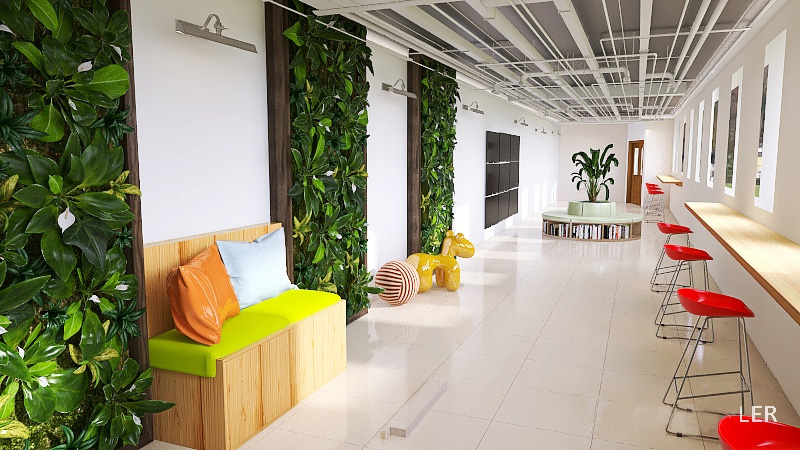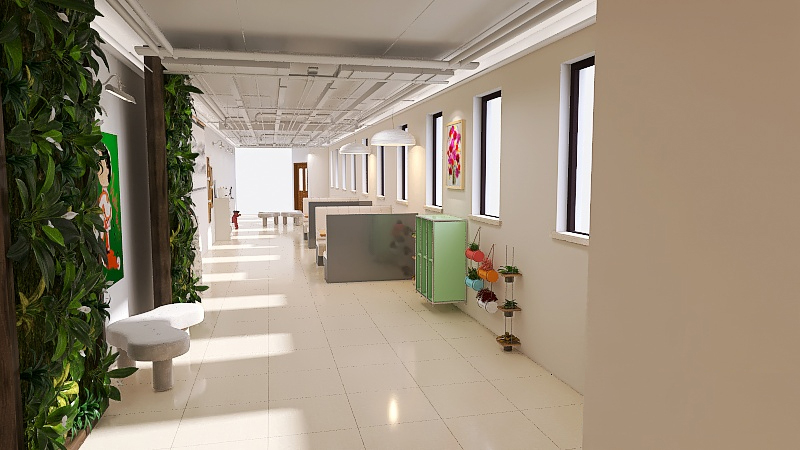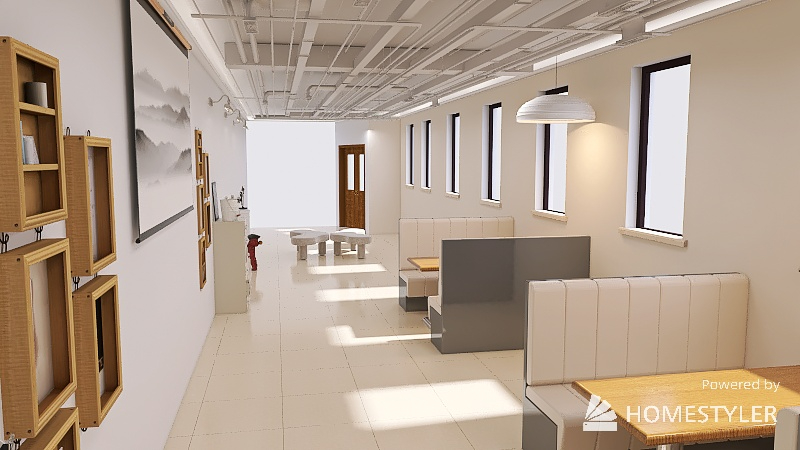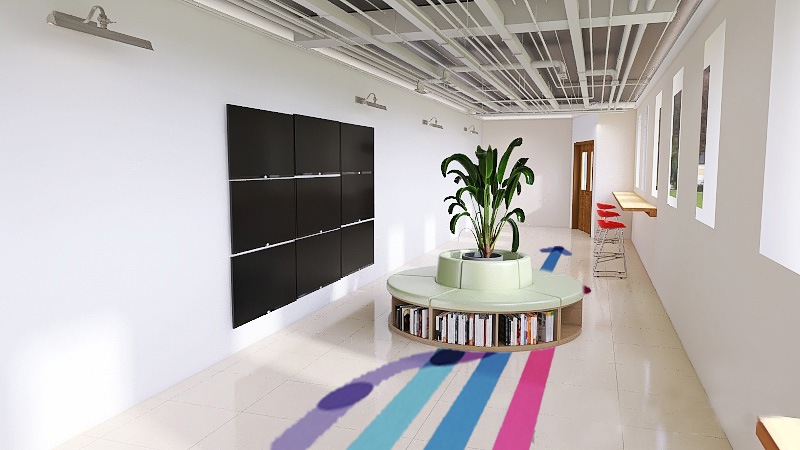Future of IT Offices: The Entryway Experience Design
In IT Entryway Experience Design Project, Futurewell developed design concepts for the Koc University Information Technology (IT) team. After some iterations and needs assessments with the IT team, we developed concepts to increase students’ positive engagement with the IT team and infrastructure. At the same time, we want this place to be recognised as the entryway to the IT offices, and it should stay as a mostly silent space that supports the IT teams activities that expand out of the office. We rendered three versions of the corridor and created renders considering team members’ and students’ well-being.
Project members: Hanzade Açıkalın, Pınar Apaydın, Zeynep Şölen Yıldız, Sena Cucumak, Özge Subaşı
The tool used: Homestyler rendering tool
Version 1: Interactive Exhibition Space
In this render, we explored the corridor as an interactive exhibition space. Student works planned to be showcased on the screen. A book-sharing area is defined to encourage collaboration among students. We envisioned the floor as a navigation map since, from this corridor, students can go to different faculties.

Version 2: Collaborative Area
In version 2, we explored the corridor as a communal area where students can watch movies, play games and take care of plants. We put a projection in front of the setting area to encourage students to watch videos. Movie, design-related classes juries can take place in this space.


Version 3: Silent Area
We envisioned this section as a working and chilling area. We planned a sharing wall that could function in multiple ways. People can use it to share thoughts on classes, current exhibitions etc.


